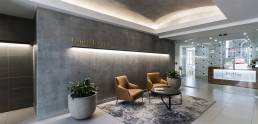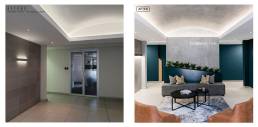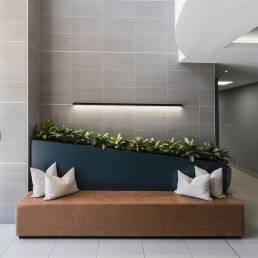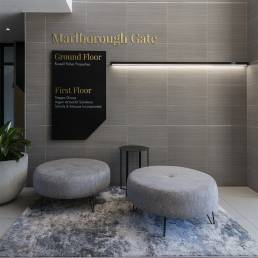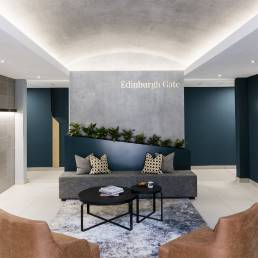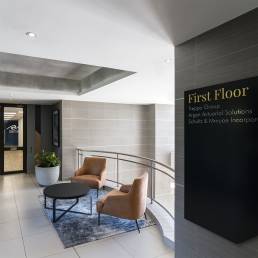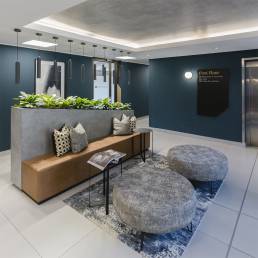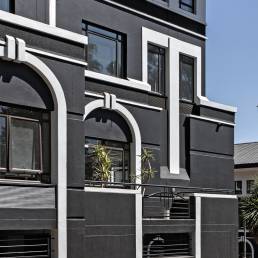HYDE PARK LANE
Our approach to the refurbishment of Hyde Park Lane Office Park was to create a dynamic and appealing modern office park that is deeply rooted within its environment. New colour schemes and wayfinding signage are seamlessly integrated into the existing features to articulate a sophisticated nature that assures a cohesive and consistent brand expression to the entire office park.
Contrasting charcoal facades with white detailing highlights the iconic architectural features of the original buildings. By working with the existing built features, the interior can also be elevated to an unobjectionable contemporary space. Existing vaulted ceilings become a designed feature in building lobbies coupled with dedicated seating areas and light features to produce inviting common areas that fall outside of dedicated work areas.
The designed interior features bold colour, greenery and timber accents to add character within a previously empty, tiled space while other built elements contribute to feelings of warmth and homeliness that aims to inspire and receive all tenants and visitors. The overall look of sophistication and comfort enhances the aesthetic and function of the space while providing a platform to uplift a brand.
CLIENT
EMIRA PROPERTY FUND
LOCATION
JOHANNESBURG
YEAR
2019
PARTNERS
CONTRACTORS: KOOLCON
SHOPFITTING: LUCKYFISH
SHOPFRONTS, DOORS ,GLASS, IRONMONGERY: REUSABLE
MECHANICAL & ELECTRICAL ENGINEERS: AVANT
EXTERIOR COATINGS: VERSUS
LANDSCAPING: THE GARDENERS
