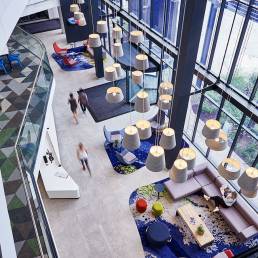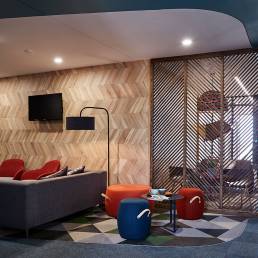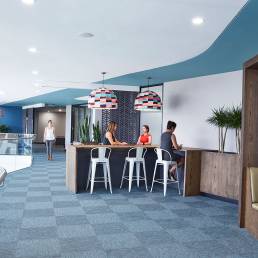WSP
Our approach on this project was to create a unique tailor-fit workspace for WSP’s employees. In order to inform the department-specific aesthetics and arrangement, we adopted a biophilic design approach. ‘Biophilic design acknowledges that humans have an instinctive tendency to seek out connections with nature and other living forms.’ With this in mind we created an ecosystem of spaces through the use of a central spine which connects the alternative workspaces and the various departmental zones. This spatial layout encourages movement, socialisation and collaboration which in turn optimise productivity, increases health and wellbeing, while supporting the company’s corporate culture.
Aesthetically, the interior design echo’s natural forms, patterns & textures in various ways. Upon arrival in the lobby one is greeted by the organically shaped ceiling lines, balustrades and reception desk. The carpet shape and pattern is derived from an aerial view and hand-made to be one of a kind. The herringbone pattern can be seen throughout the interior detailing, this pattern represents leaves and vegetation found in nature. More obvious biophilic elements include the use of greenery as well as orienting desks to maximize views to the outdoors.
LOCATION
JOHANNESBURG
YEAR
2018


